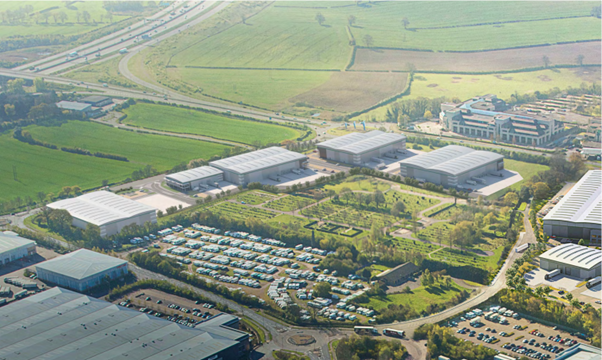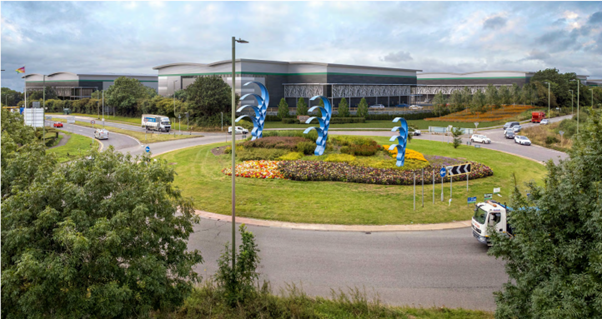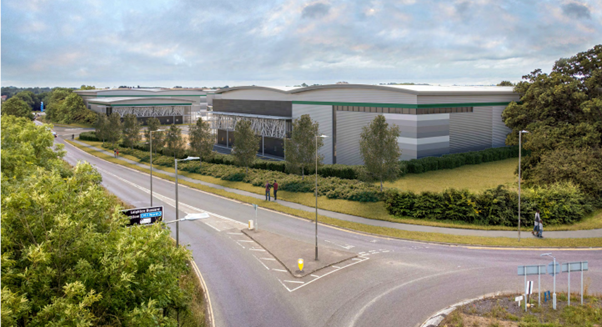Five Industrial Units, Hemel Hempstead
Cen QS Consulting prepared the BOQ’s for this circa £33m five industrial unit scheme
Our sister company Censeo Consulting Limited priced and secured the project on behalf of our Client.
The project comprised the construction of five single storey warehouse units, having a clear height to underside of haunch of 12.5m (Units 1, 1A, 2 and 4) and 10m (Unit 3). Internal ground and first floor offices across all units. Structural mezzanines with a clear height to underside of mezzanine structure of 6m (Units 1 and 2) and 5.5m (Unit 3). External site works including hardstanding, car parks, service yards, amenity areas, landscaping, drainage, retaining walls and associated below ground works. Site estate road and street lighting built to adoptable specification. Upgrading of footpath FP131 to adoptable standards.
The project was procured under a JCT Design and build contract with a 42 week contract period and comprised a gross internal floor area of 24,646m2.



